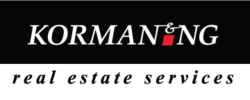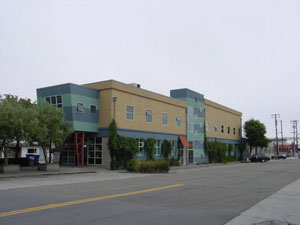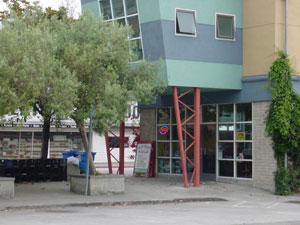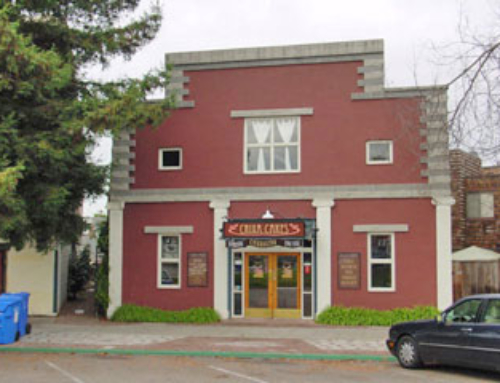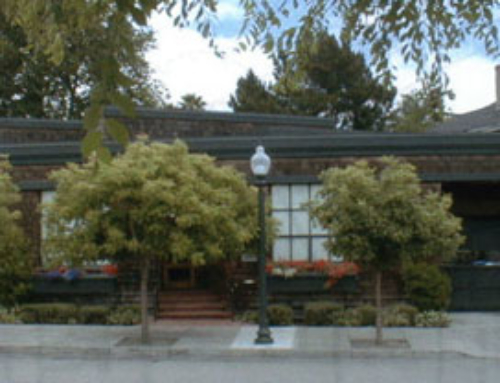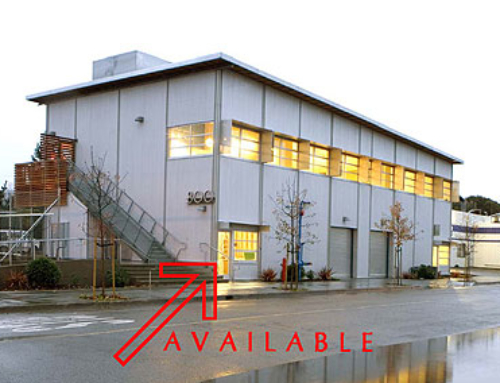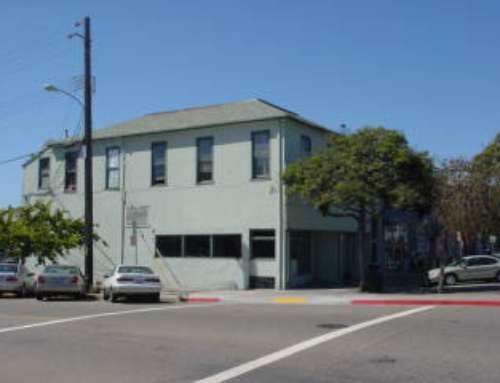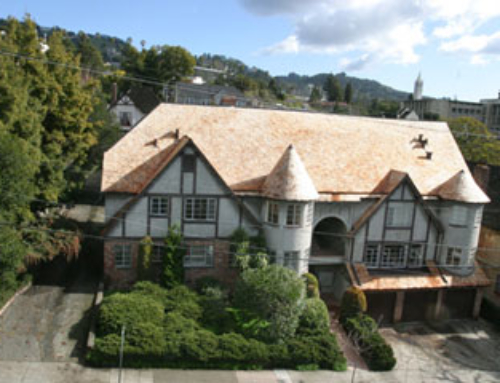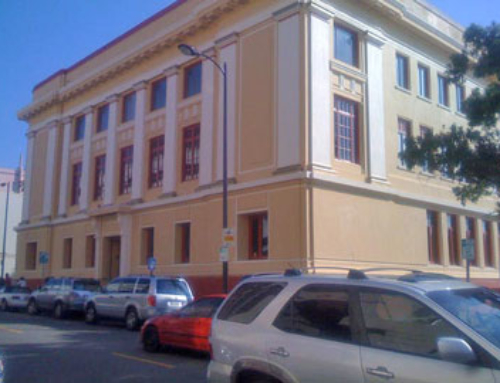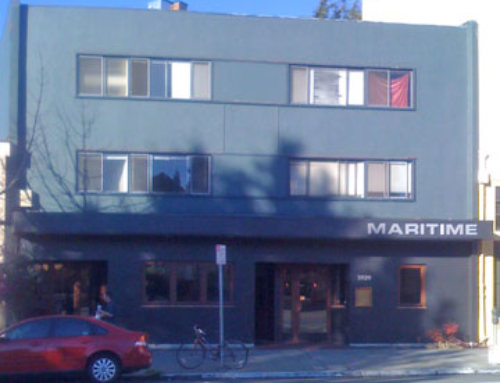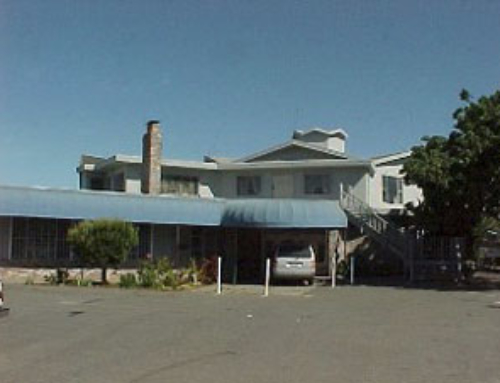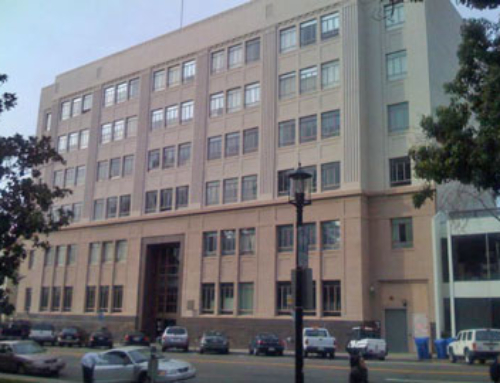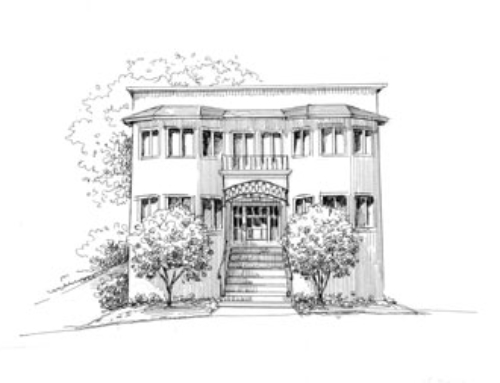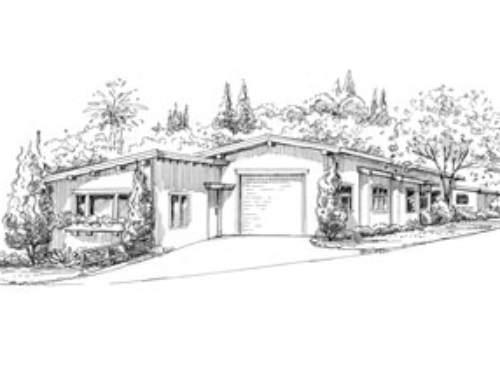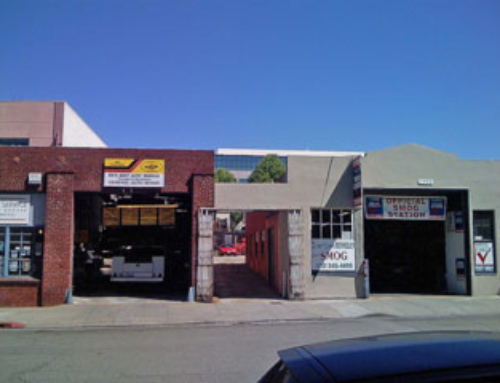WEST BERKELEY — RETAIL AND OFFICE BUILDING
Project Description
This is a distinctive, highly visible building at the Ashby Avenue I-80 off ramp.
9,910 +/- overall net rentable square feet in a 2+ story building on an irregularly shaped 6,924 sq.ft. lot.
About 3,000 sq. ft. of the second floor has 18″ +/- ceiling.
Operable windows, HVAC, fire sprinklers, exterior balconies to the west on the upper levels.
Ground Floor:
1,100 +/- sq. ft. restaurant space
1,100 +/- sq. ft. medical (chiropractic) offices
1,400 +/- sq. ft. general offices
Second floor:
5,616 sq. ft. office
(plus 1,000 sq. ft. offices on a third floor, accessed from second floor)
Details
- For Sale: $2,100,000- SOLD
- View First Floor Plan (pdf)
- View Second Floor Plan (pdf)
- View Assessor Map (pdf)
